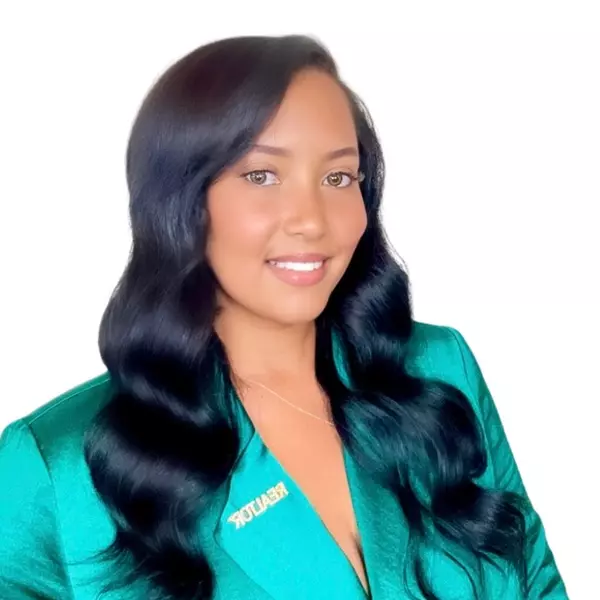For more information regarding the value of a property, please contact us for a free consultation.
4118 PEACH DR Jacksonville, FL 32246
4 Beds
2 Baths
1,865 SqFt
Key Details
Property Type Single Family Home
Sub Type Single Family Residence
Listing Status Sold
Purchase Type For Sale
Square Footage 1,865 sqft
Price per Sqft $165
Subdivision Southside Estates
MLS Listing ID 2084905
Sold Date 09/23/25
Bedrooms 4
Full Baths 2
HOA Y/N No
Year Built 1953
Annual Tax Amount $2,401
Lot Size 0.340 Acres
Acres 0.34
Property Sub-Type Single Family Residence
Source realMLS (Northeast Florida Multiple Listing Service)
Property Description
Sellers offering 3% of purchase price towards Buyer(s) closing costs for rate buy down with acceptable offer!! NEW ROOF 2025, ELECTRIC PANEL UPDATED, ALL WDO WORK REMEDIED. Welcome home! This charming concrete block home in Jacksonville's Southside offers over 1,800 sq ft of easy living. Has 3 bedrooms, 2 bathrooms, with an extra flex space that can be used as an office or extra space for activities! Featuring vinyl plank and tile flooring throughout—no carpet to worry about!—plus a fresh kitchen with stainless steel appliances, subway tile backsplash, and updated bathrooms with modern vanities and tiled showers. Big backyard? Check. Fully fenced with plenty of room to relax, entertain, or play—and yes, there's a shed too! Driveway has been freshly redone for extra curb appeal. All kitchen appliances, plus the washer and dryer, are included for a truly move-in ready experience. Only ~20 minutes to the beach and ~15 minutes to St. Johns Town Center.
Location
State FL
County Duval
Community Southside Estates
Area 023-Southside-East Of Southside Blvd
Direction Go West on Beach Blvd (US-90). Left onto Peach Dr. House on Right
Rooms
Other Rooms Shed(s)
Interior
Interior Features Ceiling Fan(s), Entrance Foyer, Primary Bathroom - Tub with Shower
Heating Central
Cooling Central Air
Flooring Tile, Vinyl
Furnishings Unfurnished
Laundry Electric Dryer Hookup, Washer Hookup
Exterior
Parking Features Other
Fence Back Yard, Chain Link, Wood
Utilities Available Cable Available, Electricity Available, Sewer Available, Water Available
Roof Type Shingle
Garage No
Private Pool No
Building
Sewer Septic Tank
Water Public
Structure Type Block,Concrete
New Construction No
Schools
Elementary Schools Southside Estates
Middle Schools Twin Lakes Academy
High Schools Englewood
Others
Senior Community No
Tax ID 1248500000
Acceptable Financing Cash, Conventional, FHA, VA Loan
Listing Terms Cash, Conventional, FHA, VA Loan
Read Less
Want to know what your home might be worth? Contact us for a FREE valuation!

LASHANDA WALL
info@lorealluxuryestates.comOur team is ready to help you sell your home for the highest possible price ASAP
Bought with MOMENTUM REALTY

LASHANDA WALL
Agent | License ID: 3528665




