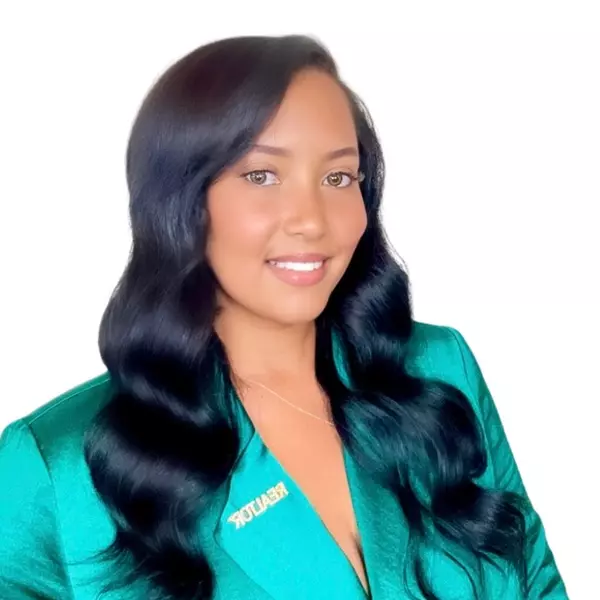$235,000
$235,000
For more information regarding the value of a property, please contact us for a free consultation.
8832 GOODBYS TRACE DR Jacksonville, FL 32217
3 Beds
2 Baths
1,502 SqFt
Key Details
Sold Price $235,000
Property Type Single Family Home
Sub Type Single Family Residence
Listing Status Sold
Purchase Type For Sale
Square Footage 1,502 sqft
Price per Sqft $156
Subdivision Goodbys Creek
MLS Listing ID 1051284
Sold Date 06/19/20
Style Contemporary,Ranch
Bedrooms 3
Full Baths 2
HOA Y/N No
Year Built 1987
Property Sub-Type Single Family Residence
Source realMLS (Northeast Florida Multiple Listing Service)
Property Description
This DARLING MOVE IN READY HOME HAS IT ALL! Lovely shade trees flank this great property. The RENOVATED interior is beautiful with 5'' hand scraped hardwood flooring in the great room, hall and dining room, tile in the kitchen and baths. The updated kitchen has espresso stained cabinets, granite counters, stainless steel appliances with a window over the sink and bay window breakfast nook that overlooks the pretty backyard. Soaring ceilings make the space feel very large! There's a beautiful brick fireplace that is the focal point of the great room. The roof, AC, hot water heater and appliances have all been replaced over the last 8 years, so it's good to go! Freshly painted inside and out; there is NO WORK needed here except to make it your own! Please give notice; baby takes naps.
Location
State FL
County Duval
Community Goodbys Creek
Area 012-San Jose
Direction From San Jose blvd, turn east on Baymeadows Rd about a mile or so down, turn left on Goodby's Trace Dr. Home is ahead on the left.
Interior
Interior Features Breakfast Nook, Entrance Foyer, Pantry, Primary Bathroom - Tub with Shower, Primary Downstairs, Split Bedrooms, Vaulted Ceiling(s), Walk-In Closet(s)
Heating Central
Cooling Central Air, Electric
Flooring Carpet, Tile, Wood
Fireplaces Number 1
Fireplaces Type Wood Burning
Fireplace Yes
Laundry Electric Dryer Hookup, Washer Hookup
Exterior
Parking Features Attached, Garage, Garage Door Opener
Garage Spaces 2.0
Fence Back Yard, Wood
Pool None
Utilities Available Cable Connected
Amenities Available Laundry
Roof Type Shingle
Porch Patio
Total Parking Spaces 2
Private Pool No
Building
Lot Description Sprinklers In Front, Sprinklers In Rear, Wooded
Sewer Public Sewer
Water Public
Architectural Style Contemporary, Ranch
Structure Type Frame
New Construction No
Others
Tax ID 1481641092
Security Features Security System Owned,Smoke Detector(s)
Acceptable Financing Cash, Conventional, FHA, VA Loan
Listing Terms Cash, Conventional, FHA, VA Loan
Read Less
Want to know what your home might be worth? Contact us for a FREE valuation!

Our team is ready to help you sell your home for the highest possible price ASAP
Bought with RE/MAX SPECIALIST




