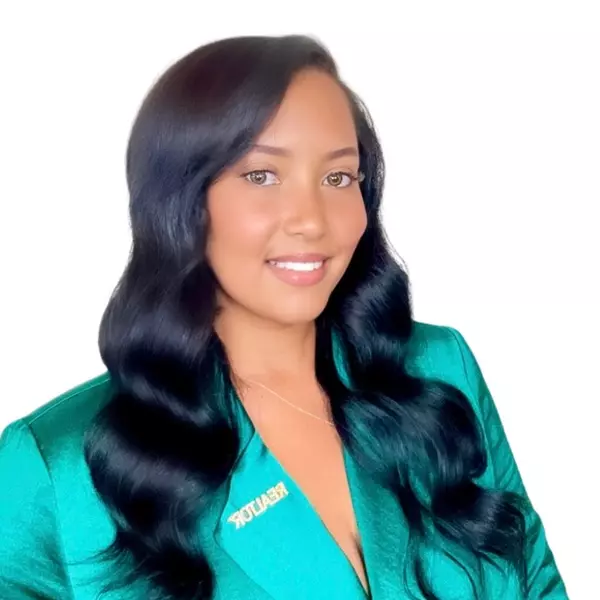
LASHANDA WALL
info@lorealluxuryestates.com14610 LATTICE CT Jacksonville, FL 32226
5 Beds
4 Baths
2,840 SqFt
UPDATED:
Key Details
Property Type Single Family Home
Sub Type Single Family Residence
Listing Status Active
Purchase Type For Sale
Square Footage 2,840 sqft
Price per Sqft $175
Subdivision Timber Cove
MLS Listing ID 2109605
Style Ranch
Bedrooms 5
Full Baths 3
Half Baths 1
HOA Fees $1,397/ann
HOA Y/N Yes
Year Built 2023
Annual Tax Amount $7,370
Lot Size 6,969 Sqft
Acres 0.16
Property Sub-Type Single Family Residence
Source realMLS (Northeast Florida Multiple Listing Service)
Property Description
This spacious 5 bedroom, 3.5 bathroom home with over 2800 sq ft of living space all on one level. Enjoy the upgraded gourmet kitchen with an island and upgraded cabinets and appliances. Backsplash, stainless steel hood, nice corner pantry and so much more. Family room has tray ceiling, fan and is open to the kitchen and eat in area. The primary bedroom has tray ceiling, ceiling fan and nice view of the preserve. Sliders in the primary bedroom lead to the covered, screen lanai. The Primary bathroom has double sinks and nicely upgraded shower. Three other bedrooms and two full bathrooms with nice upgrades throughout. You can use one bedroom as an office/flex space. LVP flooring and well maintained. Only one neighbor as it is at the end of a cul de sac tucked away and private. Enjoy this community and home.
Location
State FL
County Duval
Community Timber Cove
Area 096-Ft George/Blount Island/Cedar Point
Direction Take sit 40 into Alta Drive. Proceed North on Alta Drive for approximately 5 miles. Timber Cove will be on the Right.
Interior
Interior Features Eat-in Kitchen, Entrance Foyer, Kitchen Island, Pantry, Primary Bathroom - Shower No Tub, Split Bedrooms, Walk-In Closet(s)
Heating Central, Electric, Heat Pump
Cooling Central Air, Electric
Flooring Tile, Vinyl
Laundry Electric Dryer Hookup, Washer Hookup
Exterior
Parking Features Attached, Garage, Garage Door Opener
Garage Spaces 2.0
Fence Other, Back Yard
Utilities Available Cable Available
Roof Type Shingle
Porch Porch, Screened
Total Parking Spaces 2
Garage Yes
Private Pool No
Building
Lot Description Cul-De-Sac
Sewer Public Sewer
Water Public
Architectural Style Ranch
Structure Type Fiber Cement
New Construction No
Others
Senior Community No
Tax ID 1063741530
Acceptable Financing Cash, Conventional, FHA, VA Loan
Listing Terms Cash, Conventional, FHA, VA Loan

LASHANDA WALL
Agent | License ID: 3528665




