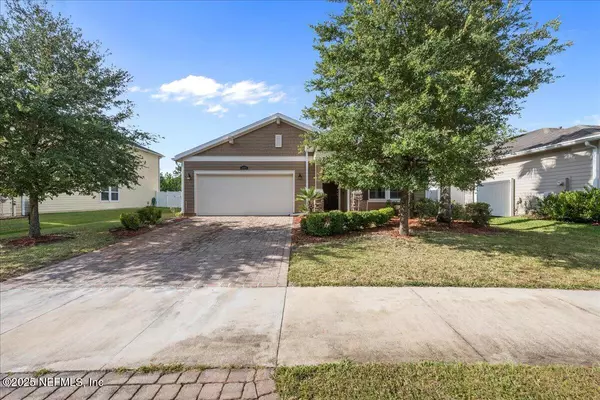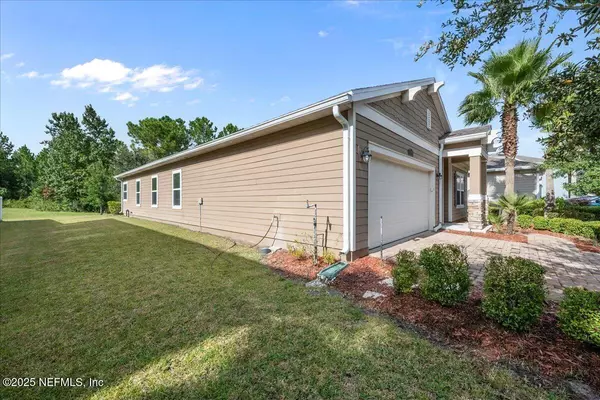
LASHANDA WALL
info@lorealluxuryestates.com16076 BAINEBRIDGE DR Jacksonville, FL 32218
3 Beds
2 Baths
2,126 SqFt
UPDATED:
Key Details
Property Type Single Family Home
Sub Type Single Family Residence
Listing Status Active
Purchase Type For Sale
Square Footage 2,126 sqft
Price per Sqft $155
Subdivision Bainebridge Estates
MLS Listing ID 2110500
Bedrooms 3
Full Baths 2
HOA Fees $60/ann
HOA Y/N Yes
Year Built 2015
Annual Tax Amount $4,572
Lot Size 0.500 Acres
Acres 0.5
Property Sub-Type Single Family Residence
Source realMLS (Northeast Florida Multiple Listing Service)
Property Description
Location
State FL
County Duval
Community Bainebridge Estates
Area 091-Garden City/Airport
Direction Follow I-95 N to Pecan Park Rd (Exit 366), Turn left onto Pecan Park Rd, Continue straight for approximately 0.8 mile, Turn right onto Bainebridge Dr, Follow Bainebridge Dr for approximately 0.9 mile, The property will be on your left.
Interior
Interior Features Kitchen Island, Open Floorplan, Pantry, Primary Bathroom -Tub with Separate Shower
Heating Central
Cooling Central Air
Laundry Electric Dryer Hookup, In Unit, Washer Hookup
Exterior
Parking Features Garage
Garage Spaces 2.0
Utilities Available Electricity Connected, Sewer Connected, Water Connected
Waterfront Description Pond
View Pond, Trees/Woods
Porch Covered, Screened
Total Parking Spaces 2
Garage Yes
Private Pool No
Building
Water Public
New Construction No
Others
HOA Name Bainebridge Estates
Senior Community No
Tax ID 1083613010
Acceptable Financing Cash, Conventional, FHA, VA Loan
Listing Terms Cash, Conventional, FHA, VA Loan
Virtual Tour https://www.zillow.com/view-imx/d4dd3c76-27b6-4de6-9bfb-579a400e55b1?setAttribution=mls&wl=true&initialViewType=pano&utm_source=dashboard

LASHANDA WALL
Agent | License ID: 3528665




