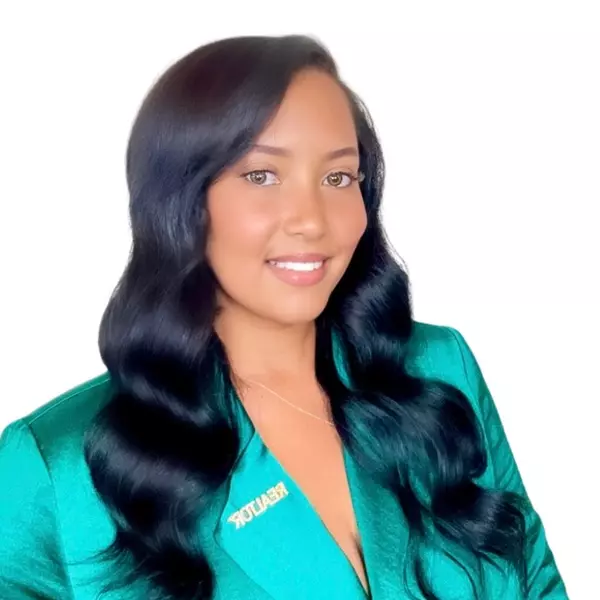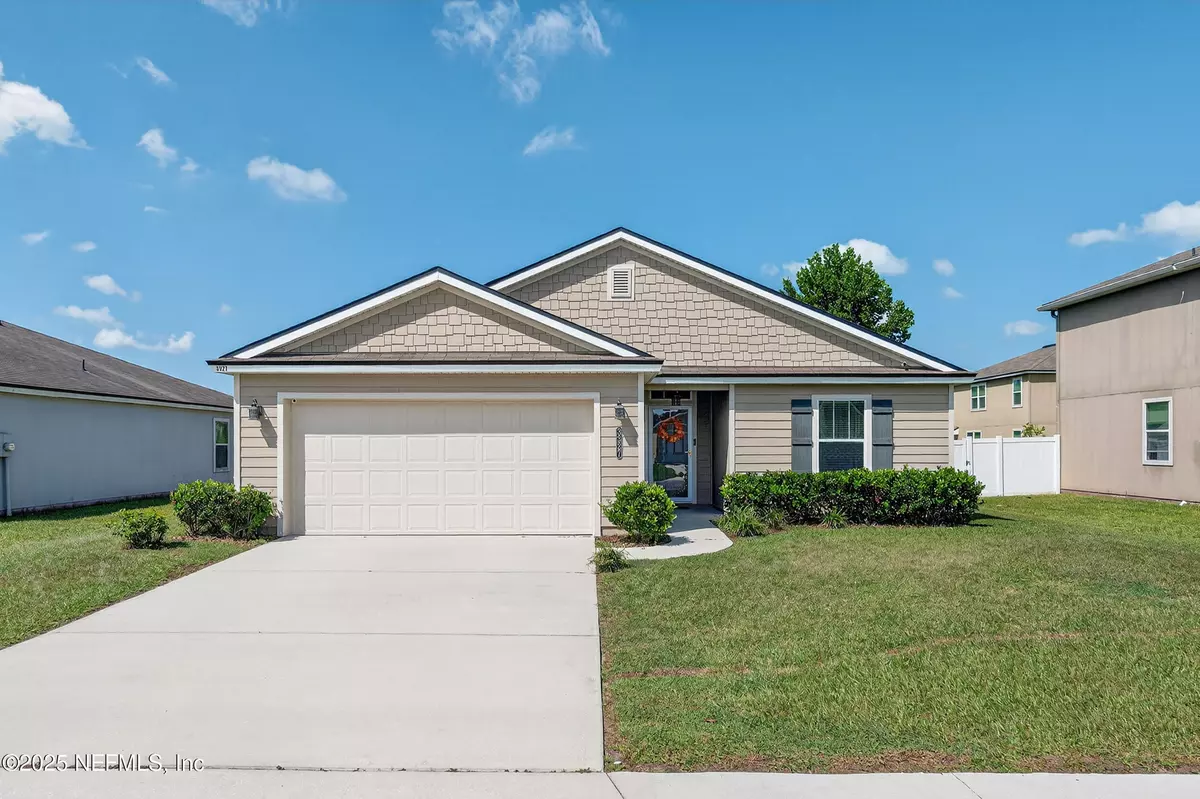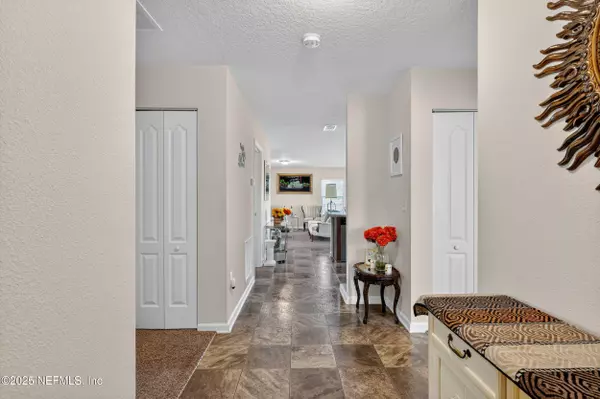
LASHANDA WALL
info@lorealluxuryestates.com3327 CANYON FALLS DR Green Cove Springs, FL 32043
3 Beds
2 Baths
1,559 SqFt
UPDATED:
Key Details
Property Type Single Family Home
Sub Type Single Family Residence
Listing Status Active
Purchase Type For Sale
Square Footage 1,559 sqft
Price per Sqft $191
Subdivision Magnolia West
MLS Listing ID 2109848
Style Traditional
Bedrooms 3
Full Baths 2
HOA Fees $82/ann
HOA Y/N Yes
Year Built 2017
Annual Tax Amount $5,229
Lot Size 6,534 Sqft
Acres 0.15
Property Sub-Type Single Family Residence
Source realMLS (Northeast Florida Multiple Listing Service)
Property Description
The primary suite is a true retreat, complete with a private en-suite bathroom, while the two additional bedrooms offer flexibility for a home office, guest rooms, or growing families. Outside, the fully fenced backyard provides a safe and private space for pets, play, or outdoor gatherings. The attached 2-car garage adds convenience, and the home's attractive curb appeal makes a lasting first impression.
Living in Magnolia West means enjoying fantastic community amenities, including a sparkling pool, fitness center, tennis courts, and a fun-filled kids' playground. With a low CDD fee, you'll enjoy these perks without breaking the bank. Plus, the home's prime location puts you just minutes from a brand-new elementary school and offers easy access to shopping, dining, and major highways for ultimate convenience.
Don't miss this opportunity to own a move-in-ready home in one of Magnolia West's most sought-after neighborhoods. Schedule your private tour today and experience the perfect blend of comfort, style, and community living!
Location
State FL
County Clay
Community Magnolia West
Area 161-Green Cove Springs
Direction From I295 exit on US-17 and head South. Turn right on Co Hwy 315. Left onto Co Hwy 315. Turn left onto Medinah. Turn right onto Canyon Falls. Turn Left on Canyon Falls. House will be on the right.
Rooms
Other Rooms Shed(s)
Interior
Interior Features Ceiling Fan(s), Entrance Foyer, Kitchen Island, Open Floorplan, Pantry, Primary Bathroom - Tub with Shower, Split Bedrooms, Walk-In Closet(s)
Heating Central
Cooling Central Air
Flooring Carpet, Vinyl
Laundry Electric Dryer Hookup, In Unit, Washer Hookup
Exterior
Parking Features Garage
Garage Spaces 2.0
Fence Back Yard, Wood
Utilities Available Cable Available, Electricity Connected, Sewer Connected, Water Connected
Amenities Available Park
Roof Type Shingle
Total Parking Spaces 2
Garage Yes
Private Pool No
Building
Lot Description Sprinklers In Front, Sprinklers In Rear
Sewer Public Sewer
Water Public
Architectural Style Traditional
Structure Type Stucco
New Construction No
Schools
Elementary Schools Spring Park
Middle Schools Green Cove Springs
High Schools Clay
Others
Senior Community No
Tax ID 05062601523400791
Acceptable Financing Cash, Conventional, FHA, VA Loan
Listing Terms Cash, Conventional, FHA, VA Loan

LASHANDA WALL
Agent | License ID: 3528665




