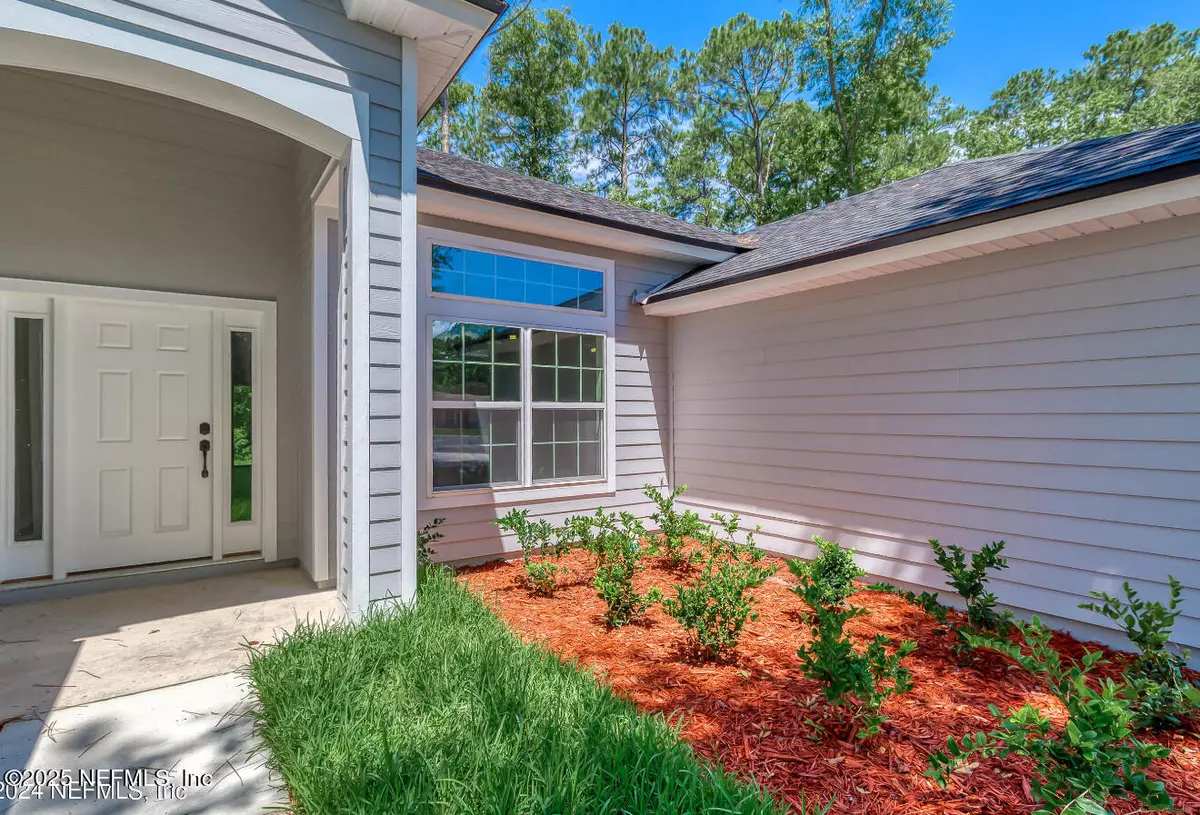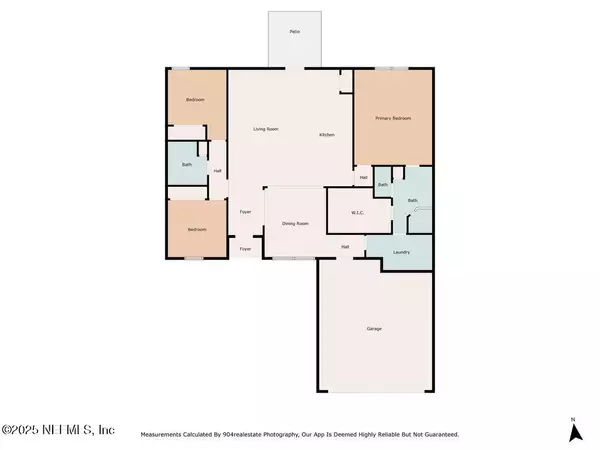
LASHANDA WALL
info@lorealluxuryestates.com5341 SHENANDOAH AVE Jacksonville, FL 32254
3 Beds
2 Baths
1,813 SqFt
UPDATED:
Key Details
Property Type Single Family Home
Sub Type Single Family Residence
Listing Status Active
Purchase Type For Sale
Square Footage 1,813 sqft
Price per Sqft $159
Subdivision Lincoln Villas
MLS Listing ID 2110261
Style Contemporary,Ranch,Traditional,Other
Bedrooms 3
Full Baths 2
Construction Status Under Construction,Updated/Remodeled
HOA Y/N No
Year Built 2025
Lot Size 10,018 Sqft
Acres 0.23
Lot Dimensions 85x256
Property Sub-Type Single Family Residence
Source realMLS (Northeast Florida Multiple Listing Service)
Property Description
Location
State FL
County Duval
Community Lincoln Villas
Area 074-Paxon
Direction From I-295: Exit onto Normandy Blvd east, left on Lane Ave, right on Lenox Ave, then left on Shenandoah Ave. From I-10: Take Exit 357 (Lane Ave), go south, right on Lenox Ave, then left on Shenandoah Ave.
Interior
Interior Features Breakfast Bar, Ceiling Fan(s), Eat-in Kitchen, Entrance Foyer, Kitchen Island, Open Floorplan, Pantry, Primary Bathroom - Shower No Tub, Primary Downstairs, Split Bedrooms, Vaulted Ceiling(s), Walk-In Closet(s)
Heating Central
Cooling Central Air
Flooring Tile, Vinyl
Furnishings Unfurnished
Laundry Electric Dryer Hookup, In Unit, Lower Level, Washer Hookup
Exterior
Parking Features Attached, Garage, On Street
Garage Spaces 2.0
Fence Fenced, Back Yard, Full, Privacy, Wood, Other
Utilities Available Cable Available, Electricity Available, Electricity Connected, Sewer Available, Sewer Connected, Water Available, Water Connected
View Trees/Woods, Other
Roof Type Shingle
Porch Covered, Front Porch, Patio
Total Parking Spaces 2
Garage Yes
Private Pool No
Building
Lot Description Cleared, Corner Lot
Sewer Public Sewer
Water Public
Architectural Style Contemporary, Ranch, Traditional, Other
Structure Type Composition Siding,Frame,Stucco,Wood Siding
New Construction Yes
Construction Status Under Construction,Updated/Remodeled
Schools
Elementary Schools Garden City
Middle Schools Jean Ribault
High Schools Jean Ribault
Others
Senior Community No
Tax ID 0837410000
Security Features Smoke Detector(s)
Acceptable Financing Cash, Conventional, FHA, USDA Loan, VA Loan
Listing Terms Cash, Conventional, FHA, USDA Loan, VA Loan

LASHANDA WALL
Agent | License ID: 3528665




