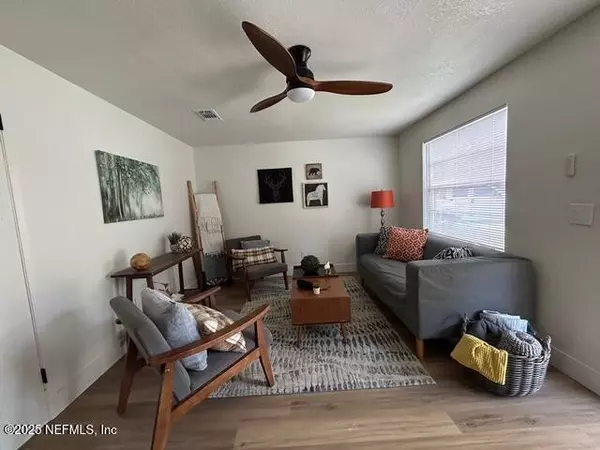
LASHANDA WALL
info@lorealluxuryestates.com3130 MELL CT Jacksonville, FL 32254
3 Beds
2 Baths
1,056 SqFt
UPDATED:
Key Details
Property Type Single Family Home
Sub Type Single Family Residence
Listing Status Active
Purchase Type For Sale
Square Footage 1,056 sqft
Price per Sqft $222
Subdivision Sunny Brook Gardens
MLS Listing ID 2109641
Style Ranch
Bedrooms 3
Full Baths 2
Construction Status Updated/Remodeled
HOA Y/N No
Year Built 1977
Annual Tax Amount $2,381
Lot Size 6,534 Sqft
Acres 0.15
Lot Dimensions 61.00 x 96.00
Property Sub-Type Single Family Residence
Source realMLS (Northeast Florida Multiple Listing Service)
Property Description
Featuring a 2018 roof, 2022 central air, PVC plumbing, and updated electrical, this home offers peace of mind and style throughout. Step inside to enjoy luxury vinyl plank flooring, new carpet, and all-new appliances and fixtures.
The designer kitchen is truly one-of-a-kind with beautiful wood block countertops, modern backsplash, new cabinetry, unique finishes, and thoughtful design touches. The spacious bedrooms include a walk-in closet in the master suite, perfect for everyday convenience.
Additional highlights include a large one-car garage with a new door, partially fenced yard, and a newer water heater. Located with easy access to I-10 and 295, this home is close to everything Jacksonville has to offer.
Don't miss this move-in-ready gem—schedule your showing today!
Location
State FL
County Duval
Community Sunny Brook Gardens
Area 074-Paxon
Direction From I-295, take the exit for Cassat Ave and head north. Turn right onto Beaver St, then right onto Melson Ave. Continue for a short distance, then turn right onto Mell Ct. The home is located near the end of the street.
Interior
Interior Features Ceiling Fan(s), Walk-In Closet(s)
Heating Central
Cooling Central Air, Electric
Flooring Carpet, Vinyl
Furnishings Negotiable
Laundry Electric Dryer Hookup
Exterior
Parking Features Garage
Garage Spaces 1.0
Utilities Available Electricity Connected, Water Connected
Roof Type Shingle
Porch Front Porch
Total Parking Spaces 1
Garage Yes
Private Pool No
Building
Faces North
Sewer Public Sewer
Water Public
Architectural Style Ranch
Structure Type Brick
New Construction No
Construction Status Updated/Remodeled
Schools
Elementary Schools Biltmore
Middle Schools Lake Shore
High Schools William M. Raines
Others
Senior Community No
Tax ID 0575370070
Acceptable Financing Conventional, FHA, VA Loan
Listing Terms Conventional, FHA, VA Loan

LASHANDA WALL
Agent | License ID: 3528665




