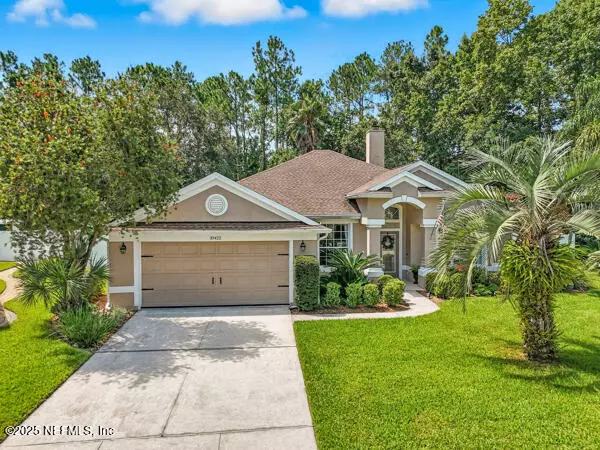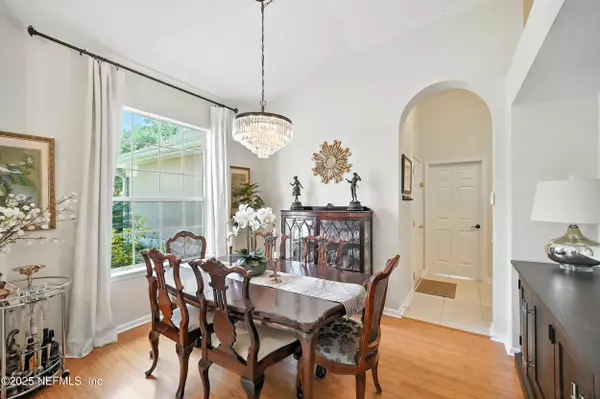
LASHANDA WALL
info@lorealluxuryestates.com10422 KYLEMORE GLEN CT Jacksonville, FL 32256
4 Beds
2 Baths
2,220 SqFt
UPDATED:
Key Details
Property Type Single Family Home
Sub Type Single Family Residence
Listing Status Active
Purchase Type For Sale
Square Footage 2,220 sqft
Price per Sqft $224
Subdivision East Hampton
MLS Listing ID 2098717
Style Ranch
Bedrooms 4
Full Baths 2
Construction Status Updated/Remodeled
HOA Fees $230/qua
HOA Y/N Yes
Year Built 2002
Annual Tax Amount $4,475
Lot Size 0.380 Acres
Acres 0.38
Property Sub-Type Single Family Residence
Source realMLS (Northeast Florida Multiple Listing Service)
Property Description
Location
State FL
County Duval
Community East Hampton
Area 024-Baymeadows/Deerwood
Direction From Baymeadows Left into East Hampton. Straight on Hampton Landing Drive to Right on Creston Glen Circle. Right on Castlebar Glen and Right on Kylemore Glen Court
Interior
Interior Features Breakfast Nook, Built-in Features, Ceiling Fan(s), Eat-in Kitchen, Entrance Foyer, Pantry, Primary Bathroom -Tub with Separate Shower, Split Bedrooms, Walk-In Closet(s)
Heating Electric, Heat Pump
Cooling Central Air
Flooring Tile, Wood
Fireplaces Type Wood Burning
Furnishings Unfurnished
Fireplace Yes
Laundry Electric Dryer Hookup, Washer Hookup
Exterior
Parking Features Attached, Garage
Garage Spaces 2.0
Utilities Available Cable Available, Cable Connected, Electricity Available, Electricity Connected
Amenities Available Park
View Trees/Woods
Roof Type Shingle
Porch Glass Enclosed
Total Parking Spaces 2
Garage Yes
Private Pool No
Building
Lot Description Cul-De-Sac
Sewer Public Sewer
Water Public
Architectural Style Ranch
Structure Type Stucco
New Construction No
Construction Status Updated/Remodeled
Schools
Elementary Schools Twin Lakes Academy
Middle Schools Twin Lakes Academy
High Schools Atlantic Coast
Others
HOA Name Marsh Landing Management Company
Senior Community No
Tax ID 1677599670
Acceptable Financing Cash, Conventional, FHA, VA Loan
Listing Terms Cash, Conventional, FHA, VA Loan

LASHANDA WALL
Agent | License ID: 3528665




